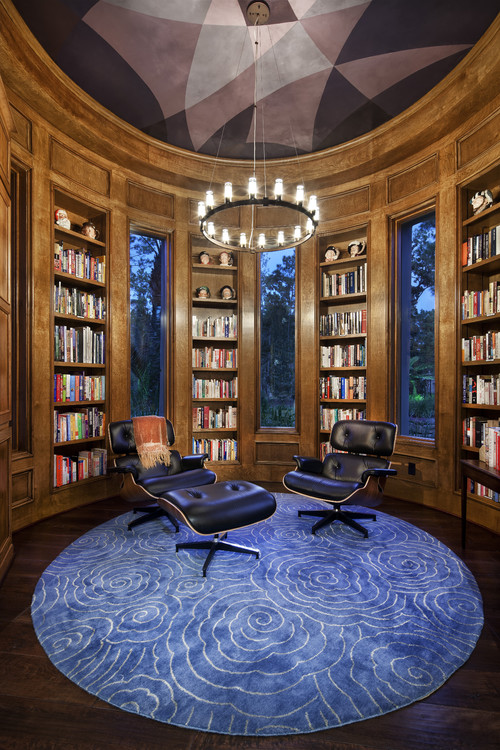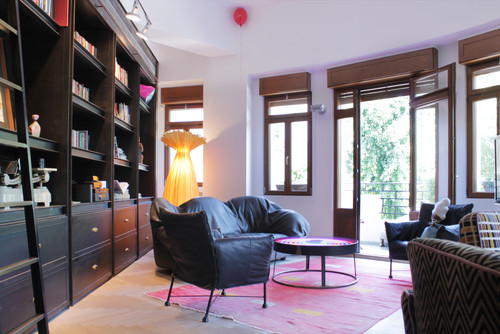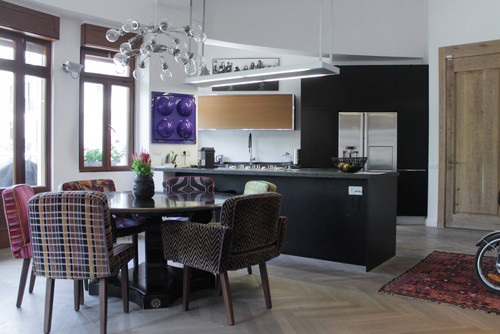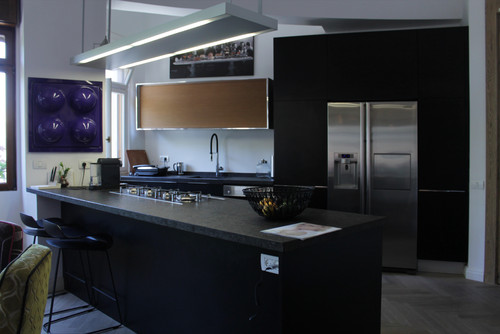Lovely Minimalist Home Maximises Tiny Footprint
The Jesolo Lido Pool Villa in Italy is a great example of good design that creates many views out of few spaces.
Because of the small space on the lot, JM Architecture formed the house as a L shape.
The indoor living area at the bottom of the “L” has transparent sides which opens towards two different-sized patios.
Its central core is glazed on both sides.
On each side of this fully glazed space, the view out to each patio changes as the light changes.
Floor to ceiling light-diffusing blinds can block these views, creating a completely different sense of the space.
A completely new space that includes the smaller walled garden is created with the blind up.
The largest patio hugged by the “L” is to the west, and its dramatic swimming pool takes up the entire length of the space.
The smaller patio, to the east, also features two planted inserts with another olive tree to counter balance the other side.
The long side of the “L” shape hugs the perimeter of the lot to enclose the bedrooms and bathrooms.
The bedroom wing presents a blank face to the pool area, with three floor to roof windows that yield no clues about the space behind them.
The light from each of these windows is filtered by a filmy light-diffusing blind.
The outdoor areas, as a client’s main request, needed to be low maintenance, so most of the surface was paved and the plants in the inserts where selected in order to live with the least care possible.
Energy-saving high standards include double glazed windows with argon gas for almost zero costs throughout the four seasons.
A deep 12 foot roof overhang on the west side creates a comfortable shady outdoor porch.
On the roof, 10 kw of solar panels power all of the electrical needs of the home.
These include floor to ceiling motorized roller shades which disappear into the dropped ceiling for maximum continuity of indoor-outdoor areas.
Both the air-conditioning system in the dropped ceiling and the radiant floor is powered by the solar panels.
It is difficult to make every view lovely.
Here is a house that succeeds.
Design Dilemma: Managing A Round Room
Rooms that diverge from the usual rectangle or square are not all that common, but they exist. Frequently, you can find them in residential condo complexes and apartment buildings that have been converted over from a different use. Former churches, hospitals, schools, factories and industrial buildings sometimes have oddly-shaped room that don’t fit the norm. This can mean circular rooms, rooms that are triangular, or even something more exotic still. One of the most common oddly-shaped rooms is the circular one, so we’re taking a look at how homeowners handle what could be a problematic situation.
In the San Francisco home below, the homeowners have gone the full distance in embracing a circular shape by finding furnishings that exactly mirror the room’s roundness. This means a rounded custom-made couch a circular rug, and a nice round ottoman. Even the coffee table and side tables maintain a softened organic form — in the case of the coffee table, perhaps not round, but close enough with an oval.
Here’s another view:
Solving the round-room dilemma can be simple if that round room happens to be a dining room. All you need is a circular dining table, and you’re good to go!
Although seeking out rounded shapes can be one way to address the rotundity problem, it’s not the only way. In the living room below, the homeowners simply opted for a sectional which, without going the full circular distance, does provide something of a sense of closure in the way that a semi-circular couch might.
You’ll notice in this shot of the same room that although the couch is a regular sectional, there are circular and oval elements in the room that can help pick up on the theme, namely the side tables and rounded glass coffee table:
Sometimes a room isn’t circular but semi-circular. And sometimes, folks who have a circular room make it semi-circular by erecting a wall that can dissect the space, providing that one wall which might anchor a couch or bed. Take a look at the Tel Aviv apartment below:
Even with the use of a wall, the owners still kept “round” in mind by opting to group two chairs and a couch around a circular coffee table.
The other half of the room uses a circular dining table to pick up on the theme:
Because of the circular configuration of the apartment, the owners had to get creative when it came to the kitchen. They angled the kitchen island to create a triangular space within the circle that is both functional and aesthetically pleasing.
- Keep the furniture arrangement casual and conversational. Have chairs and couches floating in the room and facing each other.
- Consider built-ins and custom-made furniture to echo the shape of the room.
- Consider creative ways to give yourself a few right angles, including constructing walls and partial walls or bookcases.
An Open Ended Design for a Bamboo Flood Shelter
A small structure entirely built of bamboo is envisioned by H&P Architects as a flexible design that can withstand floods in their native Vietnam.
Elevated on stilts, the house is accessed using wooden ladders that lead to small decks around the perimeter.
They used tightly-packed rows of bamboo cane to build the walls, floors and roof with bamboo wattle, fiberboard and coconut leaves.
Bamboo ‘french doors’ pivot and swing open on bamboo poles.
These allow breezes (or floodwaters) to pass through.
The space in the attic could be used as a meditation or study area.
The sections of the roof can be propped open or completely closed, depending on the weather.
While the persistent bamboo aesthetic is charming, the architects have a serious mission.
The simple structure can be assembled in just 25 days, and used for a variety of purposes.
The area underneath can be used for keeping plants and animals, and is designed to allow floodwater to pass through safely.
As an exercise in vernacular architecture, it is a sweet space.
And not just for waiting out floods.




























