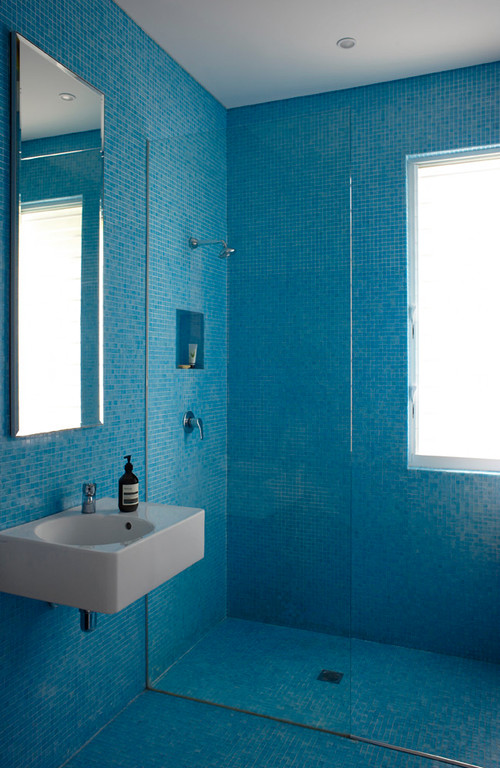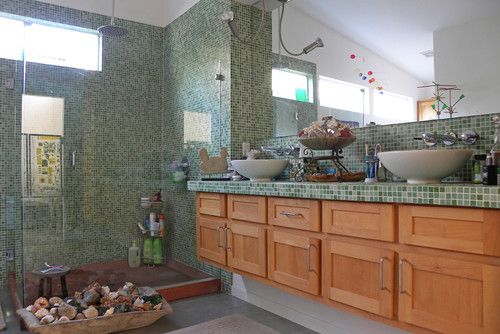An Island Paradise on Thailand’s Koh Samui

An island home for architect Marc Gerritsen on the island of Koh Samui is a testament to simplicity in design.

The concrete, wood, glass and steel structure has a master bedroom up stairs, the public spaces on the second floor and two guest suites under the pool.

The architect has built his own private paradise, surrounded by land and trees overlooking the pool and the sea beyond.

He separated his rudimentary kitchen from the pantry to reduce clutter.
So no cupboards are seen in the open space.

While the top of the house is steel and glass, the bottom half is concrete.

Under the pool, an outdoor swing is suspended.
Outdoor stairs up the hill connect each floor.

On the lowest level, two guest rooms are cooled by intimate jungle views.

The bathrooms are open to each bedroom but can be separated with a sliding wall.

A more serene bathing spot is hard to imagine.

The guest rooms are mirror images of each other.

Scored concrete floors offer a simple but elegant finish in keeping with the eco-chic vibe.

Glass walls slide completely out of the way by stacking past the outside corner of the home.

The feeling is of being in a cliffside cave looking out.

On the top of the house, the master bedroom has an al fresco bathroom, something only possible in the year round mild climate of Koh Samui.

In this bathroom, a bath is always in the open air.

In a home of fresh air and simplicity, the architect can retreat from a hectic work life in Taipei.

What a serene place in the world, and achieved with the minimum of fuss.
Elegant Black & White Minimalism in Los Angeles
A very elegant home is created by Amiat Apel Design for a family in Los Angeles, with a color palette restricted to black, white, and greys.
As you approach, the bold contrasting white and black walls are tempered by the rich textures of wood and stone.
Touches of wood and copper relieve the black and white upon entry.
The kitchen receives the richest of these stark black & white color stories.
A glassed-in office is framed in black and centrally placed with visibility to the kitchen and the living room.
The spare color scheme is reinforced by a bare wood floor and the spartan furnishings.
In the garden, a bold statement wall in black is repeated for emphasis in a zen-like reflecting pool.
What appears to be an outdoor dining porch hides a secret – it is actually indoors.
Its floor-to-ceiling black steel-framed windows simply slide out from full size wall pockets.
Similarly, the even larger expanse of glass enclosing the living room also folds entirely into a wall.
The polished concrete floor continues outside to extend the opened space outdoors.
A sculptural fireplace wall suspended above the floor makes use of shadow to create more black on grey
An intriguing shape for the minimalist washbasin is balanced by a narrow mirror and gets its gravitas from the refined stone wall and floor.
A spacious room houses a generous shower and deep meditative soaking tub.
This room overlooks the gardens of several neighbors for a long restful view, while green plantings on the balcony maintain privacy.
A refreshing bedroom also fully opens its glazing to its own urban escape deck.
This is also fully private, perched high above neighboring houses.
A lush green planting creates an interior space divider for the black & white kitchen warmed by wood.
A stark minimalist home that gets a sweetly old fashioned reference point in the very chic modern take on the muntin window.
Design Dilemma: Ideas for Upscaling the Bathroom
Got a mundane bathroom that you’d like to make feel a little more special? It’s possible to give a run-of-the-mill water closet a bit of that spa feeling, just by making a few relatively simple changes. Here are a few ideas:
1) Extend the tile from floor to ceiling.
Nothing feels more luxurious than having tile run all the way from floor to ceiling. It’s a polished look that will give your bathroom instant class. Witness the photos both above and below.
And here:
And here:
2. Trade in the shower curtain for clear glass. To be sure, a plain old shower curtain has certain advantages. It’s easy to clean, easy to change out when it gets too filled with mold and mildew, and it’s inexpensive. Glass can present more challenges in terms of cleaning and cost. And yet, something about a clear glass panel shower surround exudes a feeling of luxury. See below:
And here:
>3) Add a cool custom feature. The glass bathtub, below, will suffice!
4) Consider larger tiles. Longer, larger slabs of travertine, marble or stone feel very upscale but even a larger size white subway tile connotes sophisticated style. For example:
And this:
And this:
5.) Add a large mirror. A large mirror can make a small bathroom feel larger, by visually tricking the eye into thinking the room extends out further than it does. It also bounces light around the room, which also helps it to feel brighter. And if you can’t afford to tile a large expanse of wall, a mirror can be a cheaper alternative to achieving that finished feel. Take a look:
And this:
And this:
So there you have it. A few simple changes can quickly move your bathroom from mundane to marvelous. Add fluffy white towels, fresh flowers, deluxe soap and you’ll feel like you’re on a spa retreat each time you step into your bathroom!































