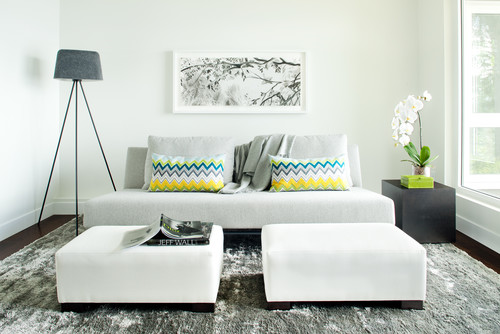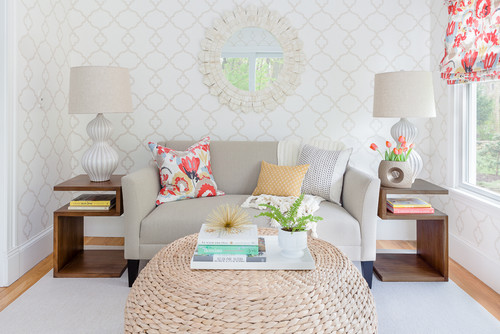Design Dilemma: Warming Up An Industrial Kitchen
Kitchens have gone industrial in the last decade or so. Stainless steel appliances, concrete countertops, industrial lighting, white cabinets and white subway tile have ruled the day. We’ve loved the trend, but sometimes we yearn for a feeling of warmth and homespun comfort — you know, the kitchens of yesteryear.
Recently, we happened upon this kitchen in a San Francisco Victorian, done by Schwartz and Architecture that manages to deftly walk a very fine line. It feels modern and sleek with even a bit of an industrial edge and plenty of stainless steel, but it also feels warm, woodsy and homey. Let’s take a closer look:
Centerstage in this light-filled space, which evolved out of an exterior porch, is a custom island / drop-leaf table. It can convert from a casual family dining area to seating for twelve. Open shelving and a series of custom ledges keep the kitchen feeling casual, yet modern at the same time.
Here’s another view:
What we love so much about this kitchen is it’s simplicity. Clean lines and few fancy adornments highlight the beauty of all the wood. A stainless steel backsplash is the perfect industrial complement to the warm wood. The stainless steel also works well with the industrial swivel chairs and the industrial-look countertop.
Part of the open kitchen functions as a pantry:
The picture below puts the kitchen in context, demonstrating how it grew out of an old porch.
And here is a view of the home from the front:
The architects describe the former kitchen as “undersized and isolated from the life of the current house.” ” Our work updates this ad hoc space, bringing it into the natural flow of the rest of the structure, and creating a stronger, more modern relationship to the rear yard.”
We applaud a successful kitchen remodel that manages to stay modern and warm while working within a Victorian context. Good job!
Design Dilemma: Trends in Kitchen Backsplashes
Kitchen trends come and go. And so we are in the midst of a few striking changes when it comes to kitchen design. Backsplashes are changing their look. The glass and mosiac tiles of last year are giving way to sleek solid surfaces. What’s the benefit? Well, aside from a different look, one continuous surface is much easier-to-clean with no joints, grout lines or other places for grime to collect. We’re seeing these backsplashes everywhere. For instance, here’s Cararra marble used in a traditional kitchen.
And here’s a solid surface glass backsplash used in a rigorously modern kitchen:
Here’s the look in red, accomplished by affixing a glass panel to a red wall:
And here’s a handsome solid surface backsplash made of stainless steel:
Solid surfaces look sleek, but they can also feel a little boring. To avoid that problem, the homeowners below took a colorful piece of cloth and laminated it between two sheets of glass for a little bit more oomph.
Aside from the cleaning aspect of this new trend, there are several more advantages: 1) If you’ve been hankering for Calcutta or Carrara marble but can’t fanthom the idea of the inevitable red wine or tomato sauce stain, it’s a way of using your favorite material with less risk. True, tomato sauce can still splash onto your backsplash (that’s what it’s for, after all!) but such episodes are greatly reduced compared to using the material as a countertop. 2) It’s a particularly striking way to set off a beautiful pattern in stone. Veining, seen in its uncut entirety across the expanse of a wall is like modern art. 3) Depending on what material you use for your solid surface, from stone to glass to stainless steel, laminate or a composite, a solid surface can be an economical choice. Although we can see the practical advantages to a solid surface backsplash, we have to admit, we still have a predilection for the pattern and verve that tile backsplashes can offer in a kitchen. Without it, kitchens can feel a little clinical. What do you think?
Design Dilemma: Top Five Tips on Decorating a Tiny Living Room
Designing any kind of small space can be challenging, but living rooms come with extra challenges. For one, it’s often the first area of your home that you and guests see. It needs to accommodate down time if it serves as your family room, but it’s also got to accommodate your book club, sewing circle or poker night. It may even need, from time to time, to accommodate overnight guests. There are few areas of our homes pressed into service on so many fronts, but, as the reception area of your home, needing to look really good at the same time.
If this is your design dilemma, we have a few basic tips for you:
1) Choose smaller scale furniture. You may have heard this one before and it’s still one of the top truisms for those with limited space. Instead of choosing bulky, over-sized items, opt for pieces with lighter, clean lines that fit the dimensions of the room you’re working with. Nowadays, many furniture stores, from Ikea to Room and Board to Bo Concept and Crate and Barrel, offer “apartment-sized” lines sporting stylish options that are a little bit more petite than some other lines.
In the small living room above, homeowners opted for a low-slung, armless sofa that takes up much less visual space than a high-backed, armed sofa would have. An added plus is that the sofa converts into a bed for overnight guests. You’ll notice that you can actually see the legs of the sofa. The result? The sofa feels less bulky than a sofa without visible legs.
Here’s another living room, this time traditional in style, featuring small-scale, open furniture:
And here’s another example of how smart small-scaled furniture can look:
If you’re looking at smaller-scaled lines, keep in mind that small sectionals can be particularly adapted to a very small room, although it’s counter-intuitive. Sectionals allow you to choose just one piece of furniture (the couch) which can fill in for multiple pieces of furniture, such as extra chairs and a couch and ottoman. Although loveseats would seem a perfect choice for a small room, if your small room is your only living space, you will likely find a loveseat too small. When choosing coffee tables and end tables, consider see-through furniture, like lucite, which virtually disappear.
2) Lose something.
Rethink the traditional sofa, coffee table, two end tables, two table lamps and two chairs look of yesteryear. Contemporary living rooms are generally much more casual, and rarely use every stick of furniture considered de rigueur decades ago.
For example, in the casual living room below, homeowners have dispensed with end tables:
In this living room, the coffee table was axed:
Same for this room:
And in the living room below, the couch was exchanged for two simple arm chairs:
Part of the trend toward scaling back on furniture comes from the fact that today’s home is so much less formal than decades ago. And in small spaces, since living rooms perform double duty as family rooms, it’s necessary that furniture be multi-functional, small and light enough to be moved around as necessary. You need furniture you can easily move to the side to do yoga.
3) Keep furniture multi-functional. In small spaces, it’s better when a couch can also serve as a bed and when a coffee table can also serve as storage space. Ottomans can serve as both coffee tables or as a place to put your feet up. Make use of built-ins as well, if you’ve got the space. A small living room is a great place to feature a built-in bookcase or window seat that allows for extra storage without infringing too much on the footprint of the room.
4) Dispense with chairs altogether. Think about how you use your small living room. If it’s your only space, chances are that it’s a family room where you watch movies, or your kids play video games. You may do some reading, and you may do some active things like abdominals. If that’s the case, standing chairs become almost unnecessary, as most family members will head straight to the couch when it’s movie time and otherwise chairs consume valuable floor space. Consider simple stools that can be folded up and moved, as below:
5) Design your room for your family first. While guests may come to visit occasionally, or even several times a week, in the end, your family needs to enjoy your living room 365 days a year. That means that the driving design inspiration behind your space should not be only how your home functions for guests, but primarily how it functions for you. Keep things comfortable and uncluttered, allow yourself some storage and room to put your feet up, and you can’t go wrong!





















