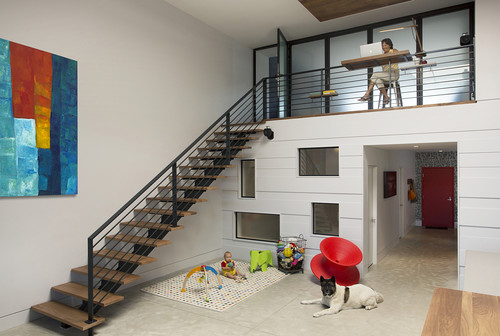Glorified Camping in the Puget Sound Rainforest
Sneeoosh Cabin by ZeroPlus Architects is a barely enclosed tent-like structure with glass on all sides.
It is gently nestled in amongst the trees overlooking Puget Sound in Washington.
The house is raised off the ground and rests on a foundation of minimally invasive concrete disks which raises the house up off the ground.
This avoids disturbing plants and the capillary-like tree roots that are close to the surface.
The location on the Washington coastline has a cool and desolate feeling.
Rickety existing stairs connect the site with the shoreline.
The idea was to create a cabin that would have minimal impact on the natural environment.
Struts and poles seem to hold the “tent” roof down, like a pitched tent for camping.
The roofline seems almost as arbitrary as a casual campsite.
The result feels almost like having temporarily pitched a huge tent in the forest.
But the structure is very sound and solid.
Inside, the space is warm and sun-filled.
But the dwelling lands lightly on the landscape.
And from the shoreline, you can barely see it.
The Tsunami House on Comano Island
Design Northwest Architects have designed a waterfront house built to allow water to flow right through it during storms.
The house is right at sea level on Comano Island in Washington state, so it’s very vulnerable to flooding.
The architects made the lower level, also called the “flood room” in concrete.
The ground floor can be left open on all sides during times of danger of tsunami or flooding.
But it also serves as extra living space, weather permitting.
And even includes two murphy beds that fold out of the wall for guests.
In normal life it functions as the vestibule entry space: the family would evacuate in storms.
The house has a marine feeling.
Every room has a sense of watery presence.
The material palette for the entire house is concrete, metal, wood and both clear and translucent glass.
The house is compact.
The main floor is an open living plan with with a sleeping loft for children.
The parents sleep in a cosy cubbyhole-type bedroom directly off the main floor, that shares living room views straight out to sea.
The street-facing windows are in translucent glass, for privacy, while all the ocean-facing windows are clear glass.
This is a compact and straightforward family house built to survive the worst.
Design Dilemma: How to Tame A Loft
Lofts can be a whole lot of fun. The problem is that they often look like the Boston loft above. That is, they lack personality.
Now there’s nothing wrong with this space. It’s airy and has good light. Plus, we love the hardwood floors. And yet, there’s no focal point, no personality. The loft lacks flare because every element in it (and there aren’t many) seems to have equal status.
In an effort to rescue this 1750 square foot box from its plain vanilla blandness, architect Stephanie Horowitz, of ZeroEnergy Design, took a number of steps to give the space more pizazz. Take a look:
One of the first things to happen was a change to the fireplace, an obvious place to start since a fireplace is a natural focal point in a home. Horowitz outfitted it in a stone veneer to provide a striking contrast to the loft’s white walls and bookshelves. She created a new stone fireplace surround, firewood box, mantel and hearth. In a daring move, the homeowners opted to remove the wood floors to expose concrete.
Here’s another view:
The kitchen was the other area of blandness that needed addressing. Instead of leaving it all white, as it had been previously, the architect opted to warm things up with a walnut wood wall made of unfinished floor tongue and groove planks from Vermont Plank Flooring. From the top of the cabinets, they wrap up the wall and across the ceiling, surrounding an existing skylight. Horizontal planks on the left add texture and depth to the room, and create a transition from the kitchen to the staircase and loft above.
Here’s another view:
And here’s a view from the kitchen over to the stairway, leading to the bedrooms above.
Across from the kitchen is the dining room. The homeowners existing walnut dining table inspired the use of the walnut in the kitchen and other areas of the loft. The homeowners also customized a light fixture by Kenneth Cobonpue.
What’s the take away from this renovation? Chiefly, even a modern, minimal loft can use some detail to inject some personality. Even if you are in pursuit of the white box aesthetic, it doesn’t hurt to inject warm, personalized architectural features, like wood paneled walls or stone veneer, to make a so-so place stand out. The right details can warm up any space and will never feel too fussy.



































