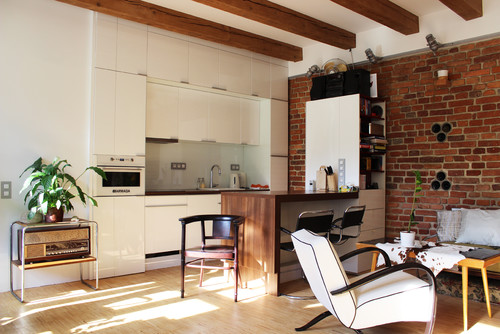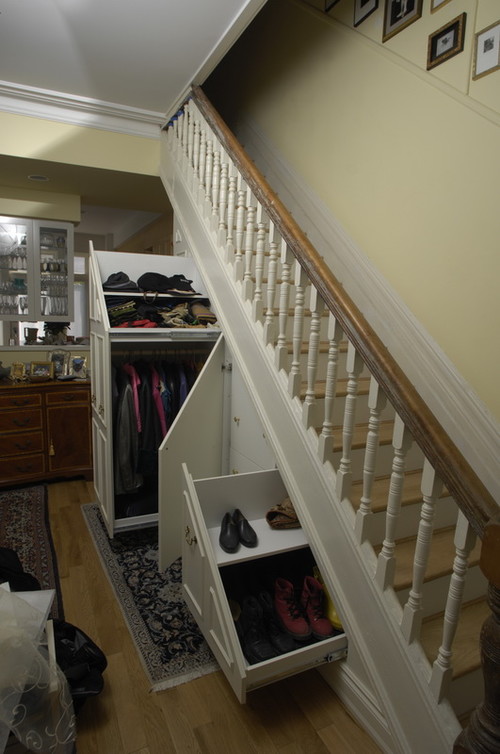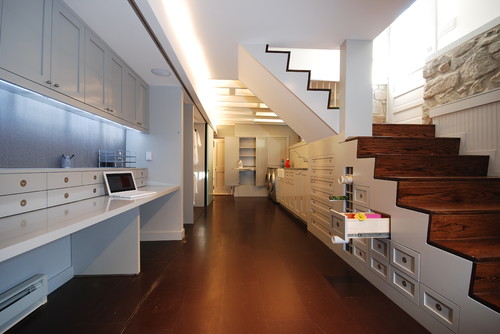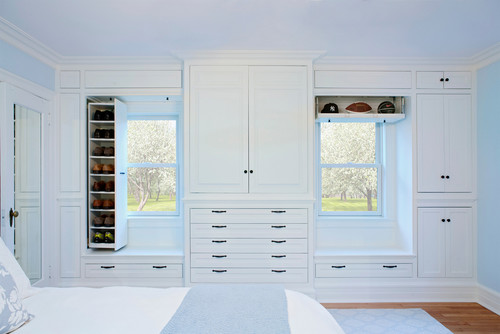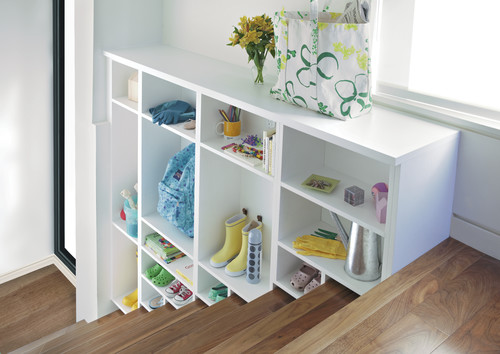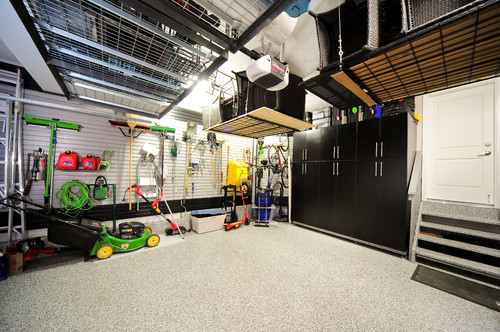Design Dilemma: Storage Solutions When Space is at a Premium
When it comes to managing life in a very small space, clever storage is essential. Small, of course, is a matter of perception. For some, 2500 square feet is small, for others 500 square feet. Either way, when things feel tight, you need to find places to put things. Here are a few clever examples of finding storage in unusual places.
Inside the stairs
If you’ve got a stairway, why not use the space underneath to your maximum advantage? Below, a stairway provides the perfect place to store shoes and jackets in a home without an entryway or mudroom. Each closet slides back into place to keep everything out of sight.
Here’s another example incorporating lots of drawers:
Inside the window bays
Who would have thought of using window bays to store shoes and hats? These clever owners created a built-in unit with window bays especially designed to incorporate such hidden storage. The shoe storage pulls out. The hat storage pulls down. Genius!
Inside window seats
Window seats are a natural for extra storage. If your window seat doesn’t incorporate storage, it’s usually not too difficult to retrofit.
Behind the tub
The area surrounding the tub is often a perfect space for adding storage. If you think about it in advance, you can add a built-in, as in this slide-out shelving unit for towels and shampoo.
Of course, utilizing the space above the tub need not be complicated or elaborate. It can be as simple as adding a few shelves.
On top of stairs
Sometimes, the best storage isn’t underneath the stairs, but right on top of the stairs! Here an owner has added a shelving unit that runs right along side the stairs, providing a hide-away for shoes and other items.
Inside partitions
If you have a unified space where you can plan to build a wall partition, a smart idea can be to incorporate storage into the partition itself. Here, a wall separating a bedroom from a bathroom incorporates narrow pull-out shelves that can store bathroom items.
Below the ceiling
Sometimes, the best solution is to utilize the space above. In the garage below, the owners have taken a high ceiling and created large hanging storage platforms. The same sort of principle could be used inside a home with high ceilings.
So you see, the possibilities are endless. If you need more storage in limited space, think simply of going up, behind or underneath and you’ll be sure to find it!
No-Nonsense Barn Renovation in the Netherlands
Maxwan Architects have retrofitted a clean contemporary live-work home in an old barn in Geldermalsen.
The clients had bought this old barn by the river Linge in the Netherlands.
Gigantic beams hold everything up.
Generous work tables glide sturdily on large rubber wheels.
The large kitchen and dining space are to be used as a place to entertain friends and to organize winetasting sessions for customers.
The wheels allow for the maximum flexibility when entertaing.
A contemplative space in the loft up in the rafters faces a lookout clerestory window.
No bedroom is shown… could this be a convertible living room/bedroom?
(It would be a lovely place to sleep.)

This loft is up a stairway that doubles as library bookshelving.

The stair seamlessly merges into the kitchen bench.

Yet while you are on it, it is a library.

And it all began with this.
Amazingly, before punching out the clerestory window, the original barn was quite dark and poky.
Stunning Coral Gables Residence Flauts Gated Community
A clearly stated soaring roof makes Coral Gables Residence a sculptural work of art.
In some ways the hole punched in its center is the heart of the home.
The hole domes a second floor terrace courtyard open to the sky.
Faced with the task of creating a modernist home in an area that has strict City codes preventing any departure from traditional homes in a stiff upper lip neighborhood, Touzet Studio nevertheless got away with it, with a posh stone clad façade facing the street.
The client’s brief for the architect had been for a super modernist house, regardless of the rules.
The wild side of the house, looking out to the Barrier Islands, is in stark contrast to its hyper-urbane entrance.
A pioneer in the technology field, the client wanted to be able to comfortably entertain large numbers of guests.
The architects say: “the terrace acts as a division to the two sides of the home. It is a private and quiet space to reflect before retiring for the evening. The lush tops of the palm trees add a layer of depth to the scenery that would otherwise be amiss.”
An utterly iconic house.
