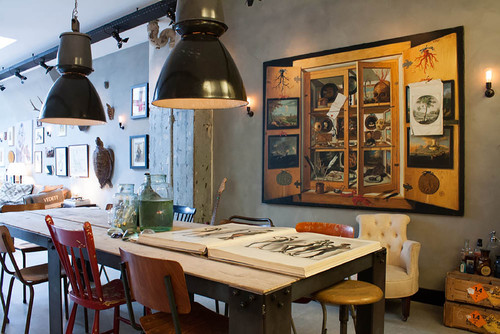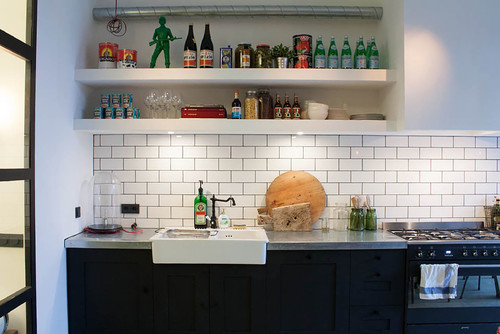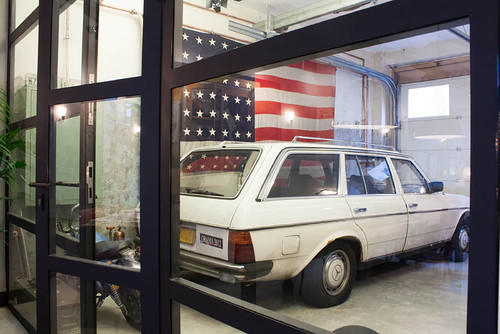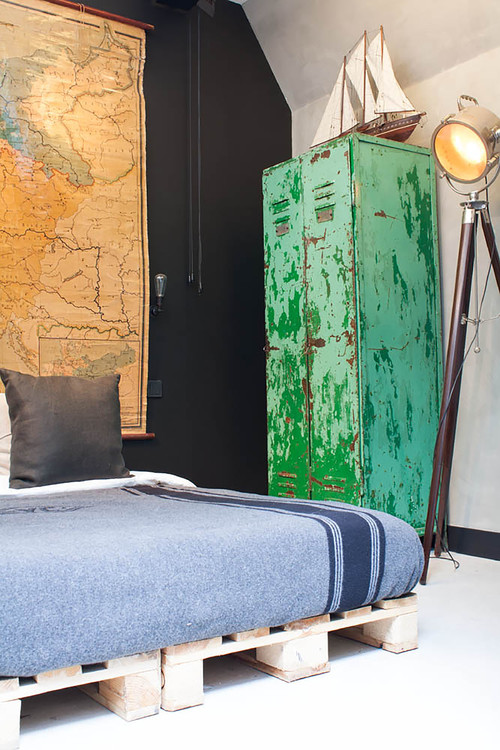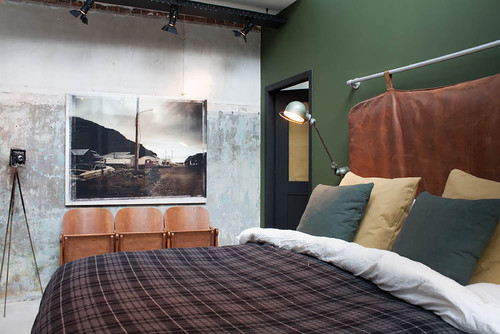Spacious Skies for a Dream House on a Crowded Suburban Coastline
The owners of this house wanted to feel like they were on holiday every day, simply alone with the sky and the sea.
But while the view ahead was fantastic, the fairly cramped site, perched high over the Pacific Ocean in suburban Sydney, Australia, was closely surrounded by large houses to the sides.
Rolf Ockert designed the house of their dreams, by clever optical illusions that open the house up and out to the sea and the sky – only to the front.
By making the space surprisingly high, the architects take advantage of the only extravagant space available: the sky.
These high side walls are also topped by a slit view of boundless skies, while blocking views of the neighbors. Read the rest of this entry »
Design Dilemma: An Auto Repair Shop as Home
Industrial spaces have become fashionable places to call home. Just check out this old Amsterdam auto repair shop, converted into a living space by James van der Velden, a Dutch designer who bought an old auto repair shop in 2012. The space was being used as a storeroom but van der Velden transformed it into a striking residential space. Van der Velden’s vision was a masculine, easy-going style utilizing plenty of texture and contrast. He wanted his space to have a “collected,” casual feel and it looks like to us, he’s succeeded.
His living room showcases this philosophy. Nearly everything in it was bought second-hand. He is especially proud of a couch bought online which had just the “worn-out” look he was looking for.
One of the best parts of his space is a 75 square foot interior atrium which connects all the spaces in the former garage. The gridded-glass construction is graphic and bold. While the atrium is not large, it floods the garage with light and allows van der Velden to grow a small garden.
Here’s another view:
In the kitchen, industrial lighting, white subway tile, black track lighting and open shelving continue that workshop feel.
Here’s another view:
And this:
You enter the home through the garage.
The vintage vibe continues in the guest bedroom where the bed platform was made out of wooden pallets, and the headboard is a vintage map:
In van der Velden’s bedroom, a large piece of leather hanging from a steel rod serves as a headboard. Vintage movie theater seats line the wall.
We love this space for walking a line that is not an easy one. It’s industrial and masculine but warm and cozy. It’s vintage and eclectic, but bold and modern. It’s personal, and in our opinion, utterly beautiful. Congrats to van der Velden on a project well done!
A Bleak Concrete House for the Ages?
BAK Arquitects have built a family home on sand dunes on the coast of Buenos Aires near the city.
Lit up like a lantern at night, the transparent house looks inviting.
It is an L shaped house with a public wing and a sleeping wing.
Per the clients wishes, it is the utmost in austerity, built entirely in concrete.
The all-concrete kitchen furniture allows for no mistakes or design revisions.
Both the workbench and table surfaces are honed to a high sheen.
A concrete table extended into a dining area off the workbench in the kitchen will never be able to be moved an inch this way or that.
One hopes this concrete built-in furniture won’t go out of style any time soon: concrete structures built in Ancient Rome are still around 20 centuries later.










