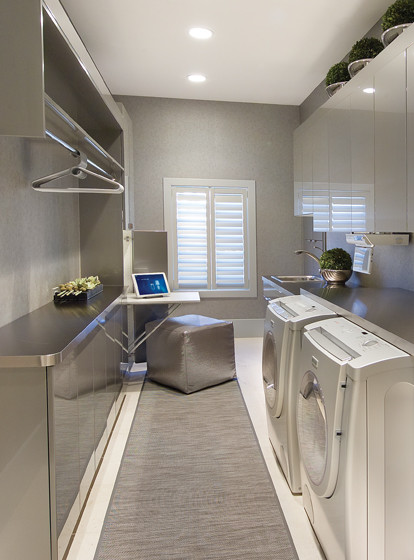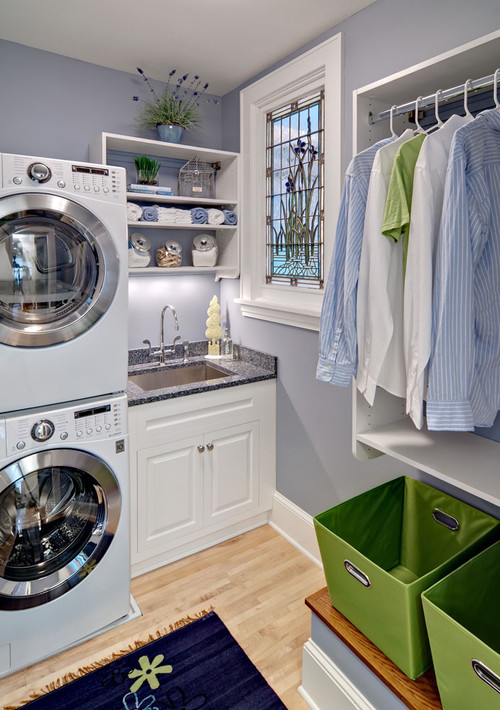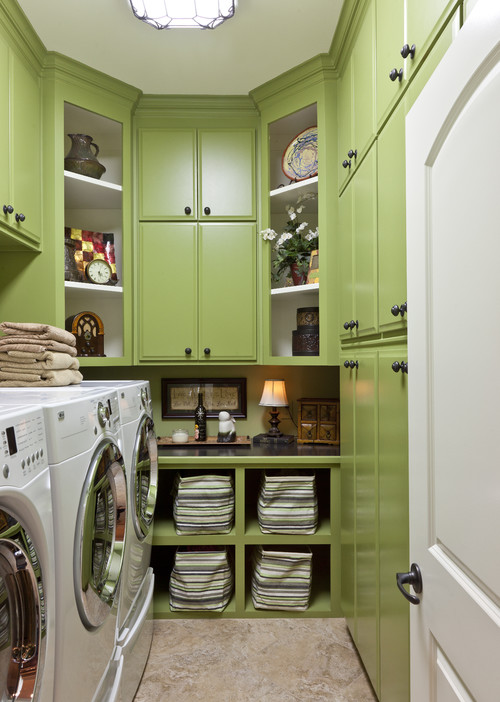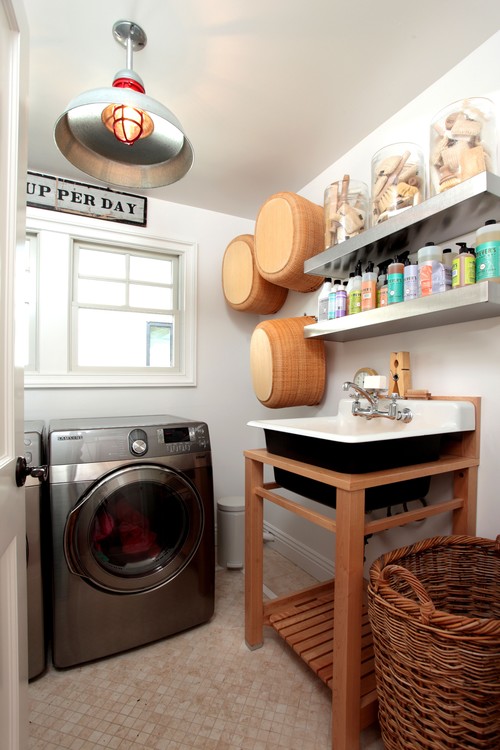Yungay Lofts: if IKEA Designed Lofts
Rearquitectura have created the Yungay lofts in a South American port city with an interesting past.
The lofts are set near the ocean in Valparaíso, Chile, one of the largest Chilean ports in the Pacific Ocean.
Valparaíso bay was originally populated by Indians; the agricultural Picunches and the nomadic Changos who fished along the coast.
Then it was settled by the Spanish, but it remained provincial.
Next came the Swiss, German, French, Italian and English immigrants and the little port town grew rapidly.
This Northern European influence is what is reflected in these cheerful and colorful lofts.
If IKEA designed apartments, surely this is what they would look like. Read the rest of this entry »
Industrial Chic Design Office in São Paulo
Architects FGMF Arquitetos have created a combination gallery and design office for Casa REX, an important Brazilian design office.
The building was originally a residence built in the 1940’s.
Its bones are laid open in a kind of “architectural archaeology.”
On a tight budget, the architects reused construction rubble in negative marked pathways.
Within the gritty dusty rubble of the demolition, pure, clean, smooth, white paths lead to the meeting rooms and design offices.
Extensive demolition gutted most of the second floor over the reception area.
Smooth white walkways form a sensuous textural contrast with the gravel from the demolition.
!–more–>
Now smooth new white stairs overlaid onto the ancient structure both anchor and reinforce the old stair.
From a walkway at the top of these stairs you descend into the two story design office.
The walkway connects directly to the CEO’s office, overlooking the two story tall space that houses the design crew.
The studio is an open space where everybody works together.
This is a soaring space shared by an poetic array of lights suggesting a flight of birds.
The stair units themselves look just as mass-produced as the pre-shaped concrete water channels, here composing an industrial chic bookcase wall.
Similarly, the exterior uses gabion walls involving contrasting red and grey stone, arranged for graphic interest.
The rebar from within the walls is exposed to create a screen.
Heavy building materials creates a unique space, very different from the existing offices.
A very different space for an unusual company.
Design Dilemma: A Better, More Efficient Laundry Room
When it comes to laundry rooms, we all want a layout that allows for fast and easy loading, unloading and folding. So why do so many laundry rooms seem to lack these basics? Maybe it’s because the laundry room, in all but the most modern of homes, is an afterthought. Usually carved out of space designated originally for other purposes, we squeeze in the washer and dryer where we can and leave it at that.
But if you want to improve the efficiency of your laundry room, as well as it’s look, it’s enough to approach the design of the room with the care you approach other, more public areas of your home:
1) Think storage.
If you have the space, add shelving units and bins, like in the room above. The shelves allow for the storage of linens and towels, as well an under sink cabinet for soaps and detergents. Another great feature of the above laundry room is the clothing rack which allows you to hang clothes right out of the dryer, discouraging wrinkling. It also gives you a space to hang clothing before its time to iron.
Here’s another space that begs the question, can there be such a thing as too much storage?
And what if you don’t have the space?
Above, the “laundry room” is really just a closet. But it’s just as efficient as a much bigger space. A rack on the door allows for the storage of soaps and detergents. A small storage unit and a swinging clothes hanger attached to the wall take the place of a clothes rack and built-in cabinets.
Here’s another example of a smaller laundry room that makes fine use of basic storage elements:
There are no built-cabinets. Nothing here but a stand alone sink and the a washer and dryer. But a couple of shelves hold all necessary detergents and a few hanging baskets do the duty when it’s time to sort and separate. What could be more efficient than that?
And if you have the extra room, why not add a folding table. The laundry room below feels classically elegant, thanks to subway tile and a carrerra marble folding table:
2) Think style.
Have you noticed how ugly laundry rooms usually are? Maybe that’s because most of us don’t hang out in the laundry room long enough to really care. But then again, maybe we could be encouraged to make better use of this room, if it were just a little more stylish.
The laundry room below is filled with light, warmth and character, due to lots of windows, recessed lights, warm wood detailing, antique mirrors and an eye-catching kilim.
Below, a crisp laundry room features a black and white linoleum floor, mint green walls, industrial lights and carrera marble countertops.
This laundry room gets its style thanks to bright red appliances and pops of bright color in accessories and linens. It just goes to show how simple injecting a little pizazz can be:
3) Think multi-functional.
One major affliction of the poor laundry room is that it serves one purpose — the cleaning of clothes. But why should it be so? It’s possible to make a laundry room multi-functional, increasing not only its style quotient but its efficiency. Below, what could have been just a laundry room has been adapted to several purposes. It acts as a sort of mud room, with a bench for removing shoes and hooks for hanging jackets. A desk means this space can also be used as a study area. Family photos on the wall and colorful pillows make the space feel lived in:






























