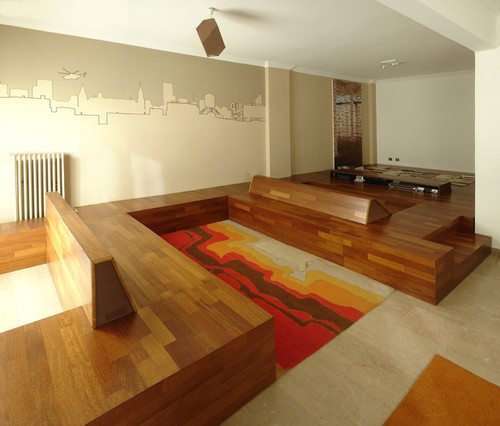A Delightful House for a Reader on Tribal Land
A group of eight architecture students from the University of Colorado custom designed and built a house to meet a Navajo woman’s needs, on tribal lands in Utah.
The design meets the needs of a real bookworm, who when the students met her, had her books piled and dispersed throughout her old house.
An avid collector of books, she wanted to be able to showcase her collections in her new home – they were truly a part of who she was.
So instead of a bedroom, a delightful sleeping nook is tucked right into a huge bookcase that is the dominant feature of the house.
At the far end, the kitchen necessities are also incorporated right into the same shelving along the wall.
Because of its long and narrow shape, morning sun streams all the way across to the sleeping alcove to warm up the house.
The students, who were on tight budget of $25,000, devised economical solutions that helped reduce the cost of the house.
Because the sleeping nook is only the size of the actual bed, the ‘waste space’ of walking space around a bed in a full bedroom is eliminated. Read the rest of this entry »
Design Dilemma: The Portable Apartment
People who rent apartments have a major problem: they can’t remodel. While this can be freeing, it can also mean putting up with bad layouts, lack of storage, dim rooms, and an assortment of other issues which can never be addressed. Unless, of course, you are Panagiotis Chatzitsakyris and Stelina Tsifti, principals of .27 Architects. When faced with life lived in a bland, uninspiring rental, the couple invented their own architectural detail — all portable. They cleverly designed furniture which appears to be built-in, but which is actually easily dismantled when it’s time to move.
Take a look:
This 1100 square foot apartment is located in Thessaloniki Greece. The modular living room was designed to keep the apartment feeling airy and open. A “built-in” unit consists of a new “floor” of Iroko engineered wood built 5 inches above the existing marble floor. Dips and rises in the unit allow for different functions — sitting, walking or lying down. Underneath, additional storage holds lighting, speakers, a TV projector and more.
Look closely at this photo:
Notice anything? That’s right. A bookcase is actually embedded in the floor. The embedded bookcase keeps the living room free of vertical storage. In turn, this allows the space to function as a movie room. Look at the first photo in this post and you’ll see a projector hanging from the ceiling.
Here’s what the apartment looks like when the projector is in use:
Here’s the dining area:
Doesn’t look like a dining room, does it? That’s because the dining chairs have been designed to interlock around the table, forming a single wooden box. The couple cleverly disguised an unsightly wall radiator by painting a wall graphic.
In the bedroom, the couple solved a storage problem and their desire for a four-poster bed by creating a custom-designed bed that has the feel of a four-poster but that has storage space up to, accessible by a manual lift.
In the kitchen, the couple added a custom-made oriented strand board countertop and dining table. Orange drapes cover a storage space.
This clever space just goes to show how a rented apartment need not mean an unpersonalized, unoriginal space. Get clever with portable “built-ins” and the possibilities are endless!
An Isolated Holiday Bach in New Zealand’s South Island
A typical Kiwi bach or holiday house is sited at the Bay of Many Coves overlooking a glorious view in New Zealand’s Marlborough Sounds.
The clients had a very old wooden cottage on the site that had to be demolished first.
The site was very isolated. The only practical way to reach it was actually by boat, barge or by helicopter, which made construction challenging.
A single story steel and timber framed structure with skillion roofs was the most effective solution.
The clients brief was relatively simple: open plan kitchen, dining, living area with fireplace (wood burner), three double bedrooms, all with a good orientation and view, separate studio – office area, laundry-changing room after diving with exterior shower, main complete bathroom and a separate toilet.
In order to better understand the family’s needs and find the special views and most-loved vistas, before demolition, the design team spent a weekend in the old cottage with the family.
So they were talking, walking, eating, drinking, fishing, and photographing, sketching and measuring, refining the brief. Read the rest of this entry »

















