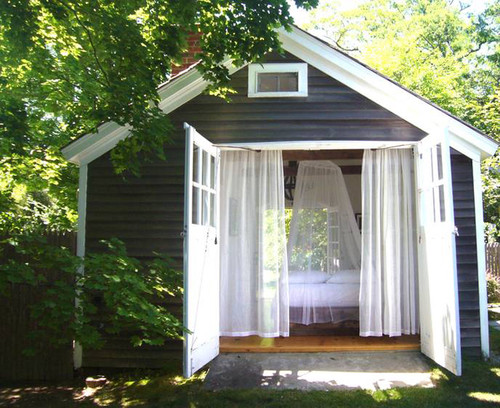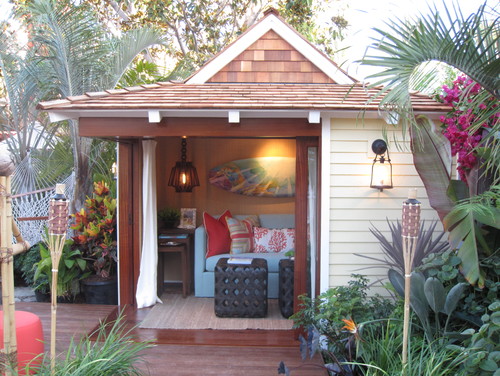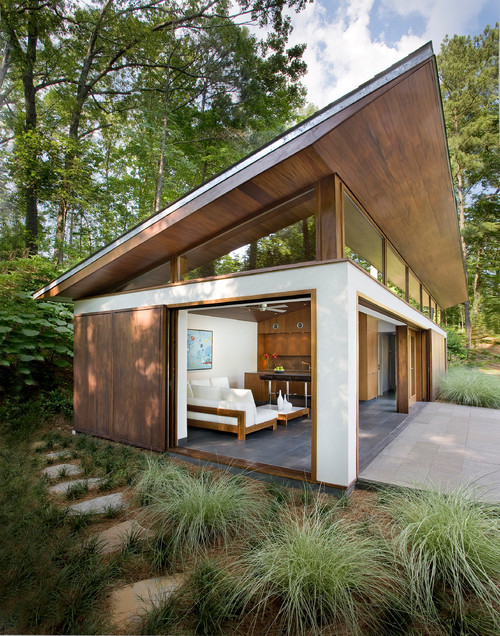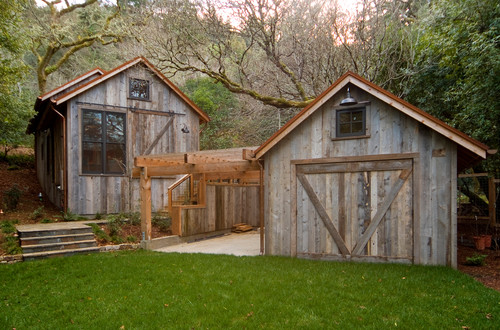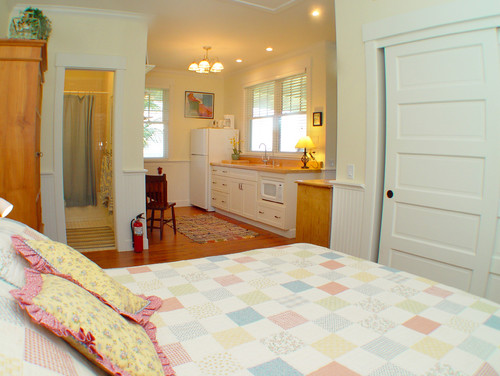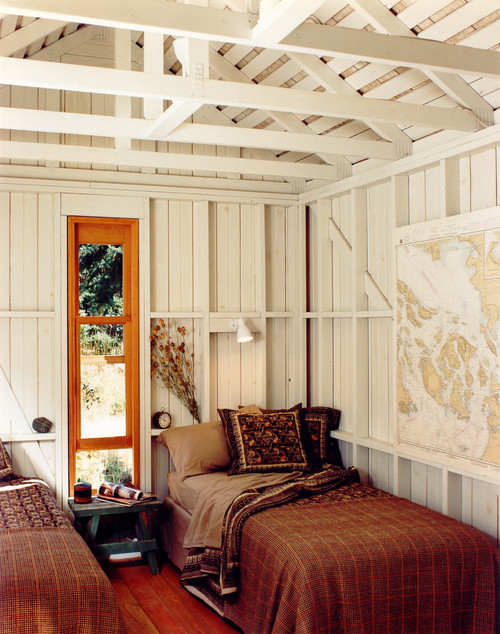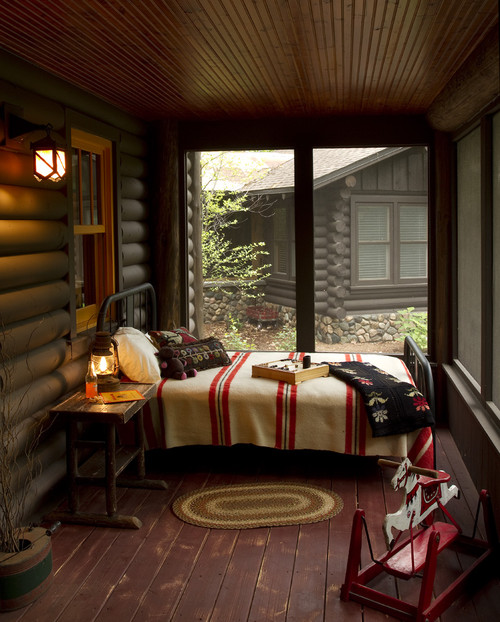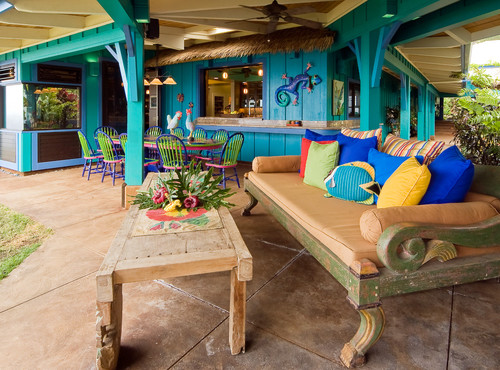Futurism Becomes Inevitable: Green Apartments in Taiwan
In the same way that a Sumerian ziggurat suggests a completely different culture, this apartment building by Vincent Callebaut suggests that a completely new culture could replace this civilization we know now, and become as normal as the one we inhabit.
It’s not the first green apartment building in the world by a long shot, but this has an elegance and comfort with the concept that makes a future of green-integrated skyscrapers seem inevitable.
Most “non-building-shaped” skyscrapers look like the self indulgent doodlings of bored architects.
But this 20 storey apartment building in Taiwan, democratises the sunny side of the building.
The Agora Garden is designed with a double-helix structure twisted up around a fixed central core. Read the rest of this entry »
Design Dilemma: The Perfect Guesthouse
Summer is the season of the guest. And the lucky among us actually have “guesthouses” which can offer our friends and family a comfortable place to stay with a degree of privacy and separation from the activities of the main house. Guests appreciate the opportunity for a little quiet time, and so do hosts!
How do you create a guest space at home? If you’re lucky, you may have a garage that you can convert into a guesthouse. If you don’t already have a garage, you may be able to erect a pre-constructed shed in your backyard that can serve as a resting spot for guests.
Here’s an example of one backyard guesthouse:
And here’s another:
And here’s a more upscale version:
So what does it take to create a perfect space for guests? There are a few components that go a long way to creating a pleasant guest experience.
1) A guest cottage with connection to a common area.
A separate guesthouse has many advantages for visitors, but guests can also feel a little disconnected from hosts if a guest cottage has no component opening onto a common area. Guesthouses that open onto common patios, pool areas and yards neatly solve the problem of isolation — allowing for just enough privacy, but not too much. A perfect example below, is a guest cabin that shares a patio area with a main house:
2) A good bed and a lounging area, but not necessarily a kitchen.
A small guest kitchen can be a nice amenity, but it’s really not necessary for a great guest experience. Guests usually enjoy mixing it up in the kitchen with their hosts during meal preparation. More important is simply a good bed and a lounging space that allows guests to “hang out” in their guest quarters to read a book,meditate or just relax.
Below is an example of a guesthouse with a kitchen:
Here’s another example of a shed converted into a guesthouse. It features a rustic kitchen and a modest dining space:
3. Exotic charm. A separate guesthouse is an utter luxury for many of us who simply don’t have the space to construct an entirely separate structure. If we do have that opportunity, we should go the whole distance to make a guesthouse feel cozy and characteristic. What you’re looking for is the exact opposite of the impersonality of a hotel room. Rusticity is often the way to go in a converted shed or garage. Something like this:
Here’s another example:
And what guest could resist this tropical Hawaiian guest abode:
Successful guesthouses usually walk a fine line between coziness and character. They have unique architectural details (like the unfinished or distressed wood framing we see in some of these pictures, but they are usually relatively spare, allowing guests to feel comfortable and welcomed with room to spread out. Keep these tips in mind and be prepared to enjoy your summer guests!
Ancient Architectural Traditions Revered in Japanese Retrofit
We are used to modern Japanese architectural minimalism, but Japan’s traditional houses hold much in common with the great old wooded houses of towns in medieval Europe.
In this renovation of a vault in Kyoto by Méga, these very ancient traditions are revived, with massive timbers holding up the ceiling.
The vaulted ceiling is revealed by the renovation, and emphasised with massive structural supports.
The use of such giant timbers is what is reflective of the ancient traditions of Japan’s village architecture.
A somewhat busy open-plan interior with a plentitude of interior spaces and views is typical of the tradition, and is carried forward here.
The effect could not be more different from the minimalism that we see in so much modern Japanese architecture. Read the rest of this entry »




