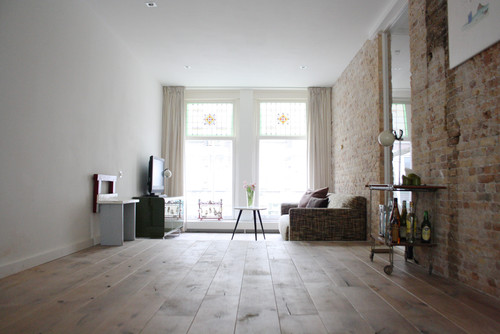The Perfectly-Lit “Dancing Living House”
From the street, the only window you can see on this building by Junichi Sampei of a.l.x. is what seems to be just an intriguing box of glass in one corner.
The whole building is precariously balanced on a smaller footprint, creating a garage space under its hovering mass.
The “dancing living house” is a three story live/work dance studio in Yokohama.
An angled edge at the back creates a terrace outside the bedroom at the top of the building.
The building is day-lit by two skylights that run along the top of the roof.
At the front, another skylight, (that ends in the cube of glass seen from the street) sends daylight down two floors to the dance studio below through a second strip of glass in the floor.
The clients, a married couple, wanted a dance studio by day that could become their living room at night.
Their bedroom and bathroom is upstairs. Read the rest of this entry »
Design Dilemma: Going Industrial, Softly
The hard-edged industrial look has become a favorite among designers and architects. Steel beams, stainless steel appliances, concrete floors and industrial fixtures have become trendy not only in city lofts but in suburban ranch houses.
Have you been intrigued by this look but afraid it might be a little too cold to live with on a day-to-day basis? We’ve found a wonderful example of “soft” industrial which manages to retain warmth and coziness while at the same time retaining the “edge” that makes the industrial look so appealing.
Welcome to the 19th-century, three-story home of Stella Verbrugge and Joeri van Zwoll in Rotterdam, The Netherlands. The couple was not intentionally seeking an industrial aesthetic, but one seemed to develop during the remodeling of their 2, 368-square-foot home.
Below is a view of their dining room. The industrial feel is enhanced with industrial-style vintage pendants from Spoor38. The wooden dining table continues that theme with handmade iron legs fashioned from planks of wood rescued from a factory. True to industrial style, the windows are kept bare. Some exposed brick is allowed to peak through on a supporting column.
The kitchen features concrete countertops and stainless steel appliances. The cabinets are from Ikea but the couple had the oak cupboard fronts custom made locally by Koak Design, which specializes in customizing Ikea kitchen cupboard fronts.
Here’s another view:
Below is a view of the living room. The couple opted to keep one exposed brick wall that runs the entire length of the home on all three stories.
The guest bedroom features a wood plank bedframe, and simple lighting.
And here, a stark white, utterly simple bathroom:
Why does this industrial-style, minimalist home seem so much softer than other versions of the industrial look we have seen? We attribute it to a few key points:
- This home does make use of color, albeit restrained. The soft pistachio color in the kitchen goes a long way to creating a warmer, softer feeling. Touches of color and pattern, as on the bedspread in the guest bedroom, also provide a soft feel.
- Warm wood is found in abundance. This home is not all glass and steel. Warm wood materials, such as the oak cabinets, wooden dining table and wood plank bed, add character and a quirky rustic quality that is a wonderful counterpoint to other more industrial elements. Oak flooring which runs through much of the house, also softens things up.
- Curtains help soften windows. Although the dining room does not incorporate a window treatment, many of the rooms of the rest of the home do. Curtains in the bedrooms, living room and family room provide a homespun feel.
- Architectural elements rely on brick and wood rather than steel. The large wooden beams and the exposed brick walls also provide a warm element. While they are raw, they’re not cold.
We think this home is a fabulous example of how a minimal, industrial aesthetic can still feel like a home. Sure, add the industrial light fixtures and expose some brick. Allow some elements to be raw and unfinished. However, you can still choose to paint walls colors, use curtains, and even throw down a rug or two. These days, the industrial look has moved beyond the factory!
A Red House in Portugal – Casa Cabeço
This house by MSB arquitectos clings for its life to a scrubby hillside in Madeira, Portugal.
Built in concrete that is coloured an endearingly lush and yet rustic red, it makes a bold statement.
The design is plagued by a familiar problem, according to the architects: the view is to the North, while the sun is from the South.
Cantilevered out from the hill, a gigantic deck has an unusual wood-panelled “ceiling” underneath.
The deck supports the upper level of the house which houses the public spaces and is the entrance level for driving onto the site. Read the rest of this entry »

















