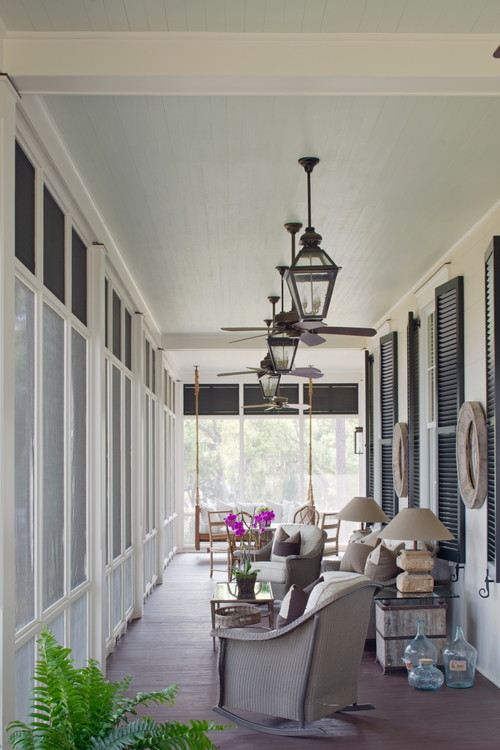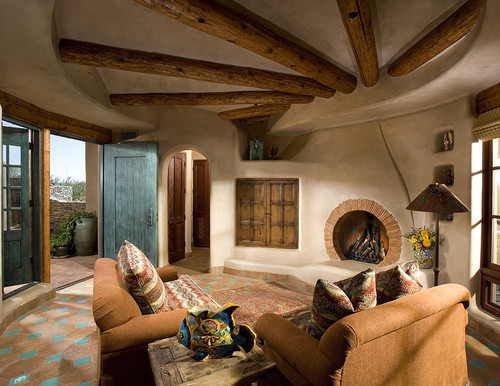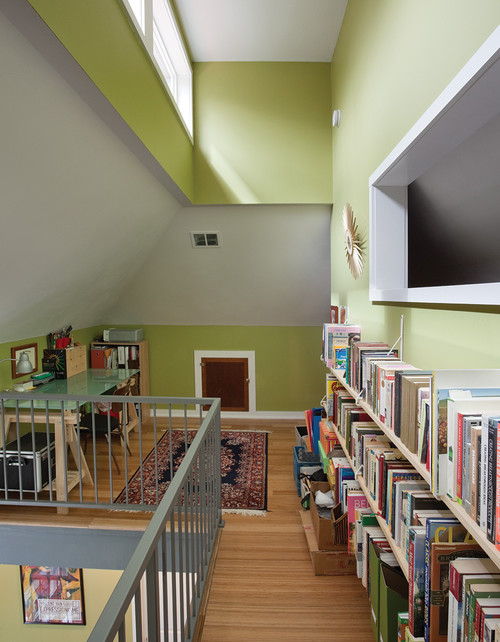Earthy Luxury in a Dutch Afrikkaans Bush Escape
INK Design Lab created this glamourous neo-primitive resort in South Africa’s northernmost province of Limpopo.
The exterior manages to hint of both an immigrant Dutch ancestry and an indigenous African design vernacular.
Set in 12,000 acres of wilderness, the intriguing boutique hotel houses up to 26 visitors at a time.
Every detail is earthy and primitive, yet with an air of comfort and luxurious welcome.
Curves easily define all of the spaces, public and private, without strain.
The most surprising example: a well appointed library.
Perhaps because each guest room is centered on a fabulous oval or circular soaking tub, all the curved spaces never seem strained or at odds with the furniture.
Comfort and serenity imbue a soak in the contemporary bathtub in the glorious natural setting.
Intricately carved double doors (with more circular designs carved into them!) lead to a completely circular free standing soaking tub in this circular room.
In another, a richly polished mahogany floor and earthy plaster walls play against a refreshing contemporary oval bathrub.
After a day exploring the Savannah, how magical would be the comfort and charm of this earthy retreat.
The sheer romance of a canopy bed with gauzy white curtains would offer refuge and repair to pamper battered senses.
You’d even return to a roaring fire that perfectly offsets the dreamy canopy bed in the distant African bushlands.
A study in contrasts.
Design Dilemma: Passively-cooled homes
In many Mediterranean climes, it has been the norm for centuries to build homes that stay cool even under a hot, boiling sun. Thick stone walls, small windows, wooden shutters, cool tile floors and windows placed on the northern side of homes have been time-tested ways of keeping a home in a hot climate cool. In fact you’ll find in most warm climates that builders have learned how to enhance the coolness of homes. In the Southern United States, for example, wide porches, tall windows, and high ceilings have been used to keep the temps down.
Above, a wide porch helps shield windows from direct sunlight. A screened in porch provides optimal ventilation, without worry about invading insects from open windows. Ceiling fans keep breezes moving. Ceilings are high, allowing plenty of room for hot air to rise.
In the Southwest, thermal mass in the envelope (adobe brick walls) provides a buffer against the intense summer sun, similar to the thick stone walls seen in the Mediterranean. See below:
In more temperate climates, a mix of these strategies works best. Including:
- Cutting down on direct sunlight in warm months
- Drawing warm air out of the interior
- Tightening a home’s envelope to keep heat from infiltrating
- Designing spaces that keep the air cool in the “occupied zone”
For example, the two houses pictured at the beginning of this post are from the “From the Ground Up” competition. They are passive houses using very tight envelopes and heat-recovery units. The upper floors sport openings that allow the interior to act like one big chimney. The pop-up that caps the house has a south-facing window that heats up this zone, helping to draw warm air up and out of the house.
For those not yet willing to stray too far from traditional forms of architecture, a “ranch-style” home oriented with the length from east to west can successfully work for passive cooling and heating. This design minimizes the home’s direct gain from the summer sun while maximizing its winter solar exposure.
Thermal zoning is important to getting a passively-cooled home to work properly. Living spaces should be placed in an area of the home where they will be cool or warm depending on the time of year. In hot climates, main living areas should be clustered along the cooler north and east sides of a home. Buffer zones like garages or porches should be placed on the home’s west side to protect interior living spaces from gaining too much heat.
The north-facing living room in the Australian home below attempts to work just that kind of magic.
Another important component of a passively cooled home is the windows. Think carefully about where the dominant summer wind comes from, so you can use the prevailing breezes to your advantage. You should also give some thought to the type of window. Casement, jalousie, and awning windows can act as air scoops, channeling breezes into a home. Windows placed on opposite sides of the house aid in cross-ventilation, routing air through the home instead of letting it stagnate.
In addition, basics like insulation and a reflective roof can help out quite a bit.
If you’re smart about your home’s design, it can be surprisingly easy to survive the summers without air-conditioning. Your home will stay naturally cool with maybe only a bit of help from ceiling fans. You’ll stay comfortable, help save the planet and save a few bucks at the same time!
Swahili Traditions Blend Harmoniously with Art Deco in Kenya
A traditional Swahili house is scattered along a natural clearing in the coastal forest of Lamu in Kenya by Urko Sanchez Architects.
The client, Fernando Torres, wanted a house that would be in contact with nature.
He had a passion for architecture, and for Swahili traditional construction.
He needed a home that could host family gatherings but feel equally comfortable when he was alone.
The result, an outdoor pavillion on on sandy ground, reflects the client’s love of Swahili traditional construction and craftsmanship, as well as his enjoyment of outdoor living close to nature.
He wanted to preserve the forest as much as possible, so the house winds along within in a small natural clearing.
A series of curved exterior planters that extend inwards to become the smooth and cool concrete floor repeat the curved footprint of the outdoor “house”.
Cool breezes supply natural ventilation.
Construction had a low impact because only local materials were used.
The high arch of the traditional makuti roof effectively keeps out the bright sunlight and is also a good thermal insulator.
In Swahilli architecture this kind of makuti roof is used as a separate structure over the roof of the house or detached as a temporary construction.
Electricity to run the fans and lights is supplied by a solar power system out of sight.
Rustic and lovely hand-shaped concrete sinks define the inside bathroom, but it is far from rudimentary.
Dignified Art Deco details like the lighting and the plaster decorations on the wall seem oddly fitting.
Outside the shower room an al fresco bathtub in the same hand-shaped blond coral stone concrete makes bathing a natural delight in the midst of the forest clearing, for the grandchildren, or for Fernando when he is alone.
Another outdoor bathroom offers a rustic privacy for visiting family members
A sense of Kenya’s colonial past infuses the architecture.
Local craftsmen were used to create all of the intricate handiwork.
There is a seriousness to the incongruity of placing chandeliers in such a rustic natural setting.
The house could easily seem incongruous, with two such contrasting styles; urbane Art Deco played against the rustic Swahili.
Yet there’s nothing self consciously whimsical about the mixture of the highly civilized and the rustic traditions of Swahili construction.
It works.


































