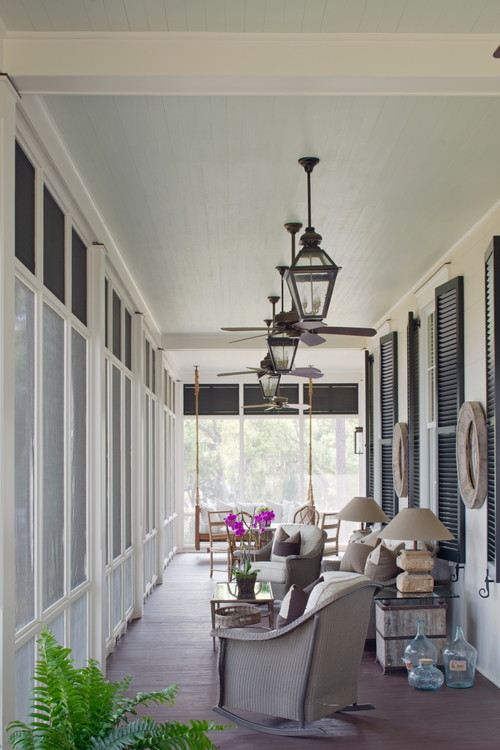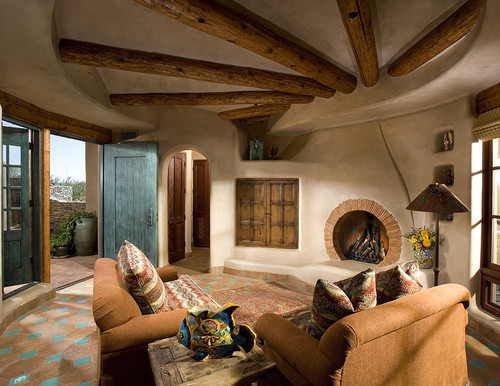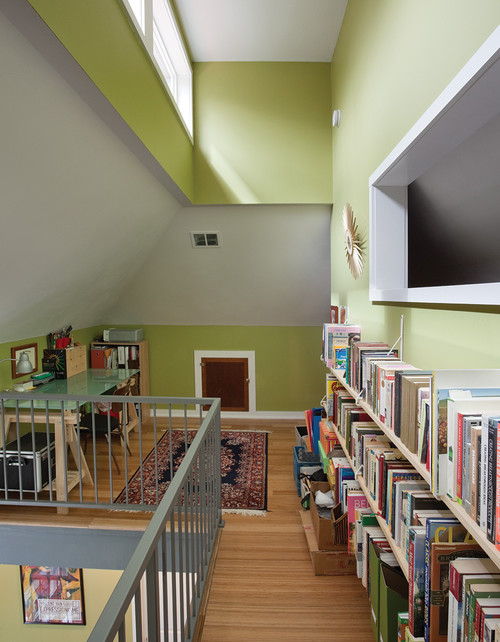Design Dilemma: Passively-cooled homes
In many Mediterranean climes, it has been the norm for centuries to build homes that stay cool even under a hot, boiling sun. Thick stone walls, small windows, wooden shutters, cool tile floors and windows placed on the northern side of homes have been time-tested ways of keeping a home in a hot climate cool. In fact you’ll find in most warm climates that builders have learned how to enhance the coolness of homes. In the Southern United States, for example, wide porches, tall windows, and high ceilings have been used to keep the temps down.
Above, a wide porch helps shield windows from direct sunlight. A screened in porch provides optimal ventilation, without worry about invading insects from open windows. Ceiling fans keep breezes moving. Ceilings are high, allowing plenty of room for hot air to rise.
In the Southwest, thermal mass in the envelope (adobe brick walls) provides a buffer against the intense summer sun, similar to the thick stone walls seen in the Mediterranean. See below:
In more temperate climates, a mix of these strategies works best. Including:
- Cutting down on direct sunlight in warm months
- Drawing warm air out of the interior
- Tightening a home’s envelope to keep heat from infiltrating
- Designing spaces that keep the air cool in the “occupied zone”
For example, the two houses pictured at the beginning of this post are from the “From the Ground Up” competition. They are passive houses using very tight envelopes and heat-recovery units. The upper floors sport openings that allow the interior to act like one big chimney. The pop-up that caps the house has a south-facing window that heats up this zone, helping to draw warm air up and out of the house.
For those not yet willing to stray too far from traditional forms of architecture, a “ranch-style” home oriented with the length from east to west can successfully work for passive cooling and heating. This design minimizes the home’s direct gain from the summer sun while maximizing its winter solar exposure.
Thermal zoning is important to getting a passively-cooled home to work properly. Living spaces should be placed in an area of the home where they will be cool or warm depending on the time of year. In hot climates, main living areas should be clustered along the cooler north and east sides of a home. Buffer zones like garages or porches should be placed on the home’s west side to protect interior living spaces from gaining too much heat.
The north-facing living room in the Australian home below attempts to work just that kind of magic.
Another important component of a passively cooled home is the windows. Think carefully about where the dominant summer wind comes from, so you can use the prevailing breezes to your advantage. You should also give some thought to the type of window. Casement, jalousie, and awning windows can act as air scoops, channeling breezes into a home. Windows placed on opposite sides of the house aid in cross-ventilation, routing air through the home instead of letting it stagnate.
In addition, basics like insulation and a reflective roof can help out quite a bit.
If you’re smart about your home’s design, it can be surprisingly easy to survive the summers without air-conditioning. Your home will stay naturally cool with maybe only a bit of help from ceiling fans. You’ll stay comfortable, help save the planet and save a few bucks at the same time!





Leave a Comment