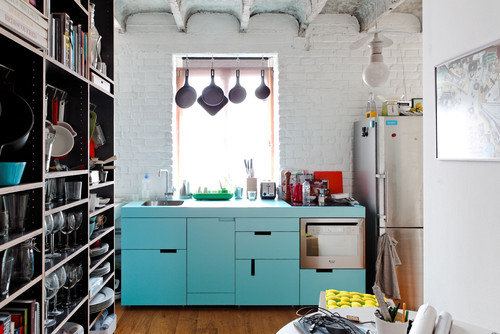Design Dilemma: Embracing the Tiny Kitchen
Sometimes, all it takes is a vacation to reach an epiphany. For many of us, summer is that opportunity. We take camping trips, rent a beach house, take an RV out on the open road, or shack up with friends and family by the lake. And more often than not, we’re confronted with tight and tiny little kitchens that require we cook and clean communally. For some of us, it is a grand revelation of something we had never believed to be true until we experienced it: cooking in a tiny kitchen can actually be easier and more fun than cooking in one the size of a soccer field. So as a paen to the small kitchen, we thought we’d take a look at a few of the most efficient designs we’ve run across.
San Francisco is home to many a tiny kitchen, and below, we’ve stumbled across one (above and below) that still manages to feel airy and modern. The 1912 kitchen reimagined by Steve Justrich manages to pack in style and efficiency in just 90 square feet. Justrich managed to get everything in by implementing a few tricks: 1) Above, he keeps the refrigerator flush mounted to open up floor space. 2) Below, a tiny dishwasher cleans up a day’s worth of dishes. 3) He also designed a built-in cutting board and strainer which expands counterspace.
Part of the design includes deep, pull-out drawers that are deep enough to hold pantry items.
Keeping shelves wide open helps create the illusion of spaciousness.
Even smaller than the kitchen above is this little kitchenette situated in a 260 square foot Spanish apartment. The “kitchen” hidden behind panels in the wall is built to integrate with the rest of the apartment and is smartly efficient when in use, and good-looking too.
Believe it or not, this kitchen includes a dishwasher, electric stovetop, a fridge and freezer, a sink and a microwave all on one small wall. After meals, everything gets put right back into its hidden panel. Check out the hidden refrigerator:
Finally, a Bratislava kitchen below shows that small can be beautiful, not just utilitarian.
An electric bright blue provides a fresh feeling without feeling overdone. Things are kept efficient with an electric stove top and an oven set flush into the cabinetry. Here’s more:
Everything that’s needed is within hands reach, and the whitewashed brick, wooden open shelving unit and beamed ceiling provide character and Old World charm.
Next up, this New York kitchen proves that you can have slick polish in a tiny space too. Appliances are high end, countertops are kept clear, and details like the sliding red panel add just a bit of snap.
So what’s the takeaway if you’re considering designing a small kitchen?
- Utilize compact built-ins that are high on style but use less space.
- Keep all appliances flush-mounted when possible, and choose smaller styles.
- Consider open shelving to help a small space feel open.
- Keep countertops clutter free for an airy feel.
- Use color in unexpected ways. It will help provide focus and a pulled-together feel.
- If you can afford to, go high-end on appliances. What your kitchen lacks in space it will make up for in quality.










Leave a Comment