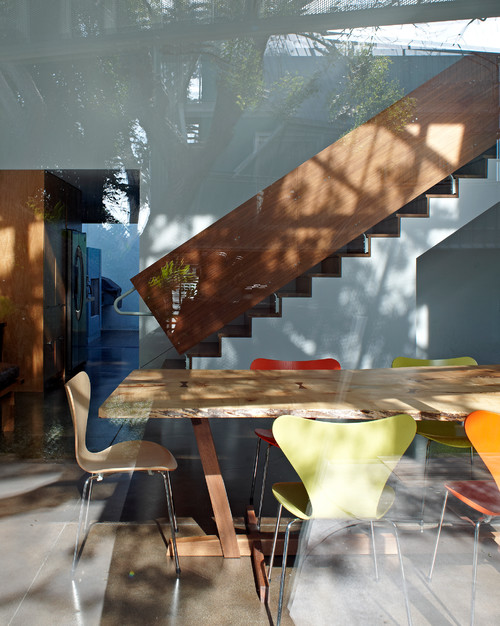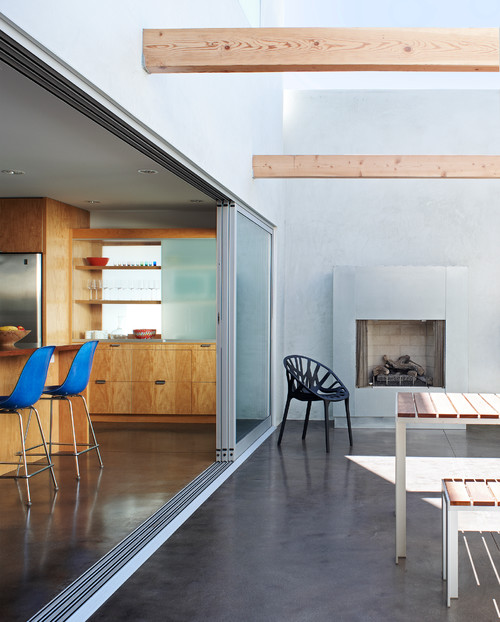Design Dilemma: Modern and Private in Venice, CA
Recently, we ventured to Brooklyn, New York, to visit a beautiful modernized Victorian plunked down in an urban environment. Today, we visit the opposite coast to find another beautiful, modern home, also part of the urban fabric, but this time in Los Angeles.
This Venice home by Kevin Daly Architects has a unique shape which manages to look sleek and very modern while avoiding that “cold cube” feel that many modern structures have.
Let’s take a look:
Admittedly from this street view, the home at first seems to be exactly the cold cube we mentioned above. This is, in part, intentional, as the house turns it’s back to the street to provide its residents with privacy. The lot is actually composed of two houses — a two-bedroom rear main house and a front pied-a-terre above the garage. It’s a reversal of the usual design of front main house and backyard pied-a-terre. Before the remodel, this home was a dated 1980s remodel in an American Southwestern style. With the remodel, all aspects of Southwestern style were banished in favor of a very open, modern, international look.
Below a view of the kitchen:
And here, a view of the dining room, facing out onto a courtyard:
According to the architects, the primary design challenges was allowing shared use of the home by an extended family while maintaining varying levels of privacy. The two story façade facing the courtyard became entirely glazed, which is in turn shaded by a folding, perforated metal skin that rests on an aluminum exoskeleton.
Here’s another view of the exoskeleton:
And here:
The brilliant aspect of the aluminum frame and skin is that it provides privacy from the outside, while giving the home a sense of movement that can be enjoyed from both the inside and outside, alike. It also provides for space for a wraparound patio and veranda that is partially protected from prying eyes, important in this well-trafficked pedestrian neighborhood.
Here we see a stairway to the second level from the dining room:
And here, another view of the kitchen and dining area:
And here’s the view from an upper level bathroom. All rooms have direct access out to a veranda, since outdoor living is important in California.
Here’s a closer view of the aluminum screen that wraps around the exoskeleton. This perforated skin and supporting aluminum armature was designed as a sun shade and to provide privacy and filtered natural light into the main living spaces of the house and apartment. In addition they form the support structure for balconies that extend from the master bedroom of the main house and the apartment to allow family members to see each other across the property.
We applaud this home for feeling, bright, modern, open, yet private at the same time. Here’s to California living!










Leave a Comment