Design Dilemma: Embracing Universal Design
Universal design is simply the concept of designing a home so that anyone can use it, including those who use wheelchairs or some other device that helps with mobility. And there’s a really good reason why we all should be embracing universal design. Even if, at the moment, you and your family have no problems negotiating stairways, or reaching tall cabinets or low shelves, there may come a day when those sorts of issues do become a problem. The easiest way to ensure that you and yours get to enjoy your home throughout your entire lives is to design in such a way that takes this all into account.
Let’s take a look at some examples:
Above and below, take a look at this — wide open rooms that allow anyone in a wheelchair to use them with ease. In the open kitchen pictured above by rom architecture studio, the pedestal table allows for lots of knee space and the possibility of a wheelchair neatly tucking underneath. Anyone using a wheelchair could also easily use the lowered sink, dishwasher, oven and refrigerator. Here’s a closer look:
Below, a bathroom makes use of the same principles. There’s lots of floor space, lowered towel bars, lowered access for entry into the tub, and a lowered countertop with sink.
Below, we see a shower stall that has been designed to be extra wide to accommodate anyone who needs extra space and no steps.
One of the toughest things about using a home as you get older can be just getting into it! Here are some of the most graceful designs we’ve seen that use ramps in the front entry.
In the entry way above, a gentle ramp allows for easy access from the driveway to the sidewalk. The stone used in the driveway and on the sidewalk allow for firm gripping for wheelchairs or walkers. (Stamped concrete can also work well.) Although we do see stairs just before the front door, we assume that the side entrance provides a completely flat entry into the home. Below, we see another example of a ramp entrance that wins a few style points as well. Here a composite decking material has been used to create a ramp under a covered porch.
Here’s another ramp that has been incorporated beautifully into the design of the house.
Here are some other things to know if you are considering a universal design for your home:
- Americans with Disabilities Act (ADA) specifications require a slope ratio of 1:12, which means that for every 1 foot of ramp, the rise should not exceed 1 inch. Therefore, if your home has an entry point that’s 16 inches above level ground, your ramp will need to be 16 feet long.
- A covered or sheltered entryway benefits those with mobility aids who need to put things aside to manipulate keys and doors. For even quicker access, keyless push-button entry systems eliminate the need for keys, and a door with a lever handle is easier to manipulate than a thumb latch or round knob. Keep this area well lit for safety reasons, too.
- Add a bench both inside and outside your entryway to allow for a space to rest packages, keys, walkers or other aids.
- Plan your doorways for a minimum of 32 inches of clear opening. Adjust this depending on the individual and mobility device. Consider replacing existing door hinges with swing-away hinges. These are hinges that allow a door to completely swing away from the opening, creating a wider passage; they can be used on doors 30 inches or wider. A door smaller than 30 inches wide would not comply with the minimum clear opening of 32 inches.
- Wider hallways and turn zones allow individuals with wheelchairs to easily turn and navigate. Aim for a minimum of 5 feet wide on average; however, some in motorized chairs will need a more generous 7 feet radius to turn their chairs.
Planning and retrofitting a home for universal design is a smart thing to do if you hope to stay in your home for the long-term. Whether you need to adapt your space for a disability, normal aging, or just a temporary setback, you’ll be thrilled to have a home you and your family can enjoy no matter what.
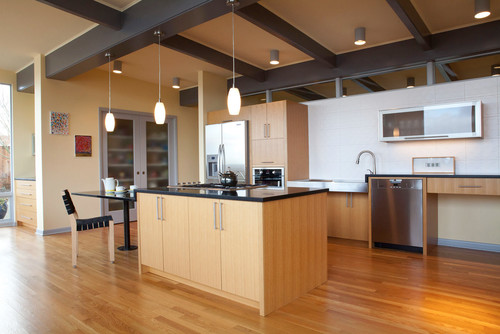
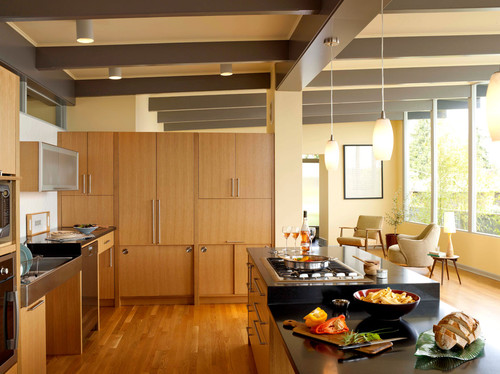
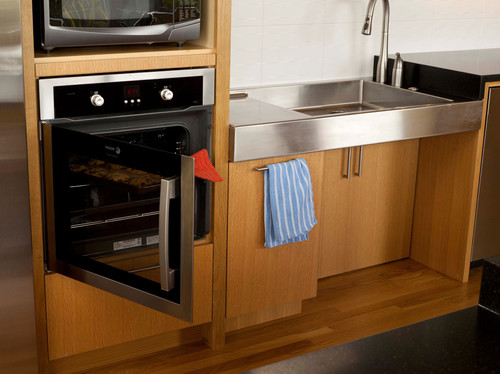
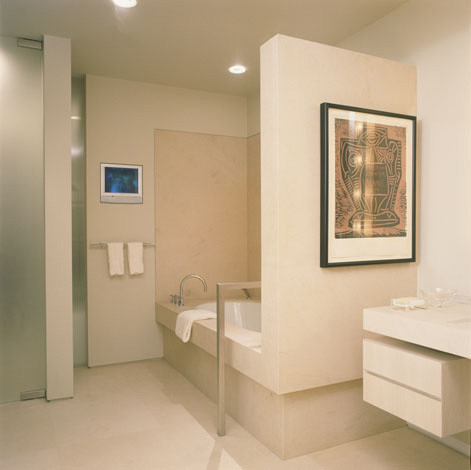
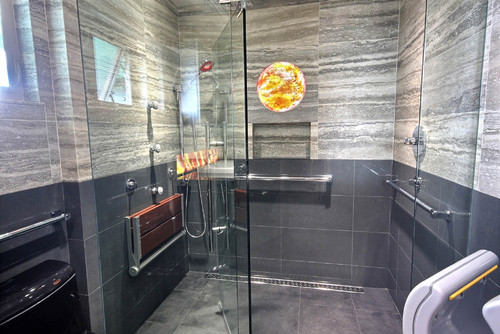
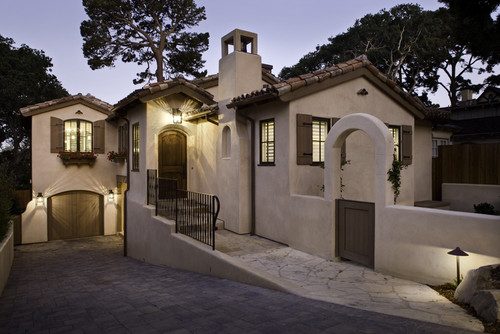
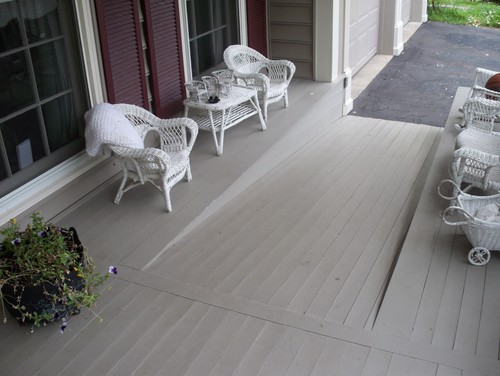
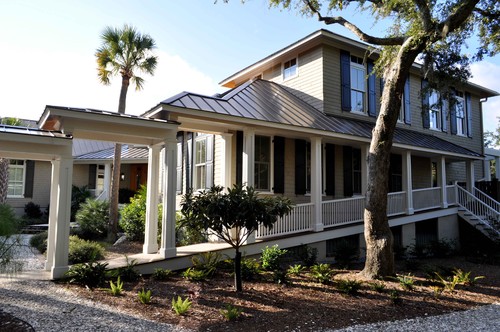
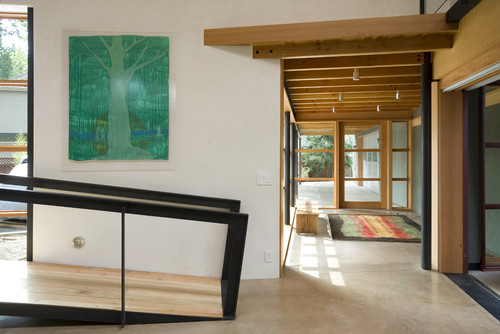
Leave a Comment